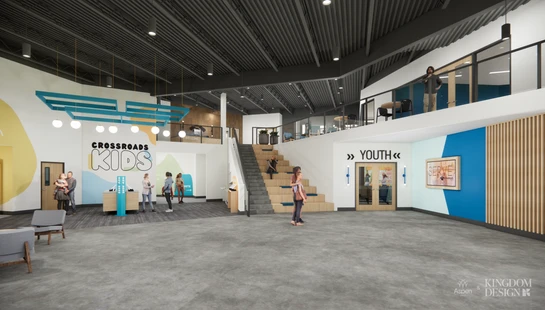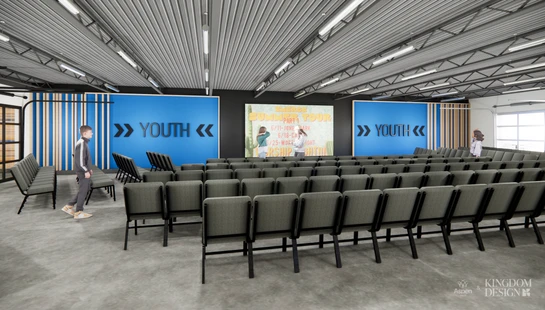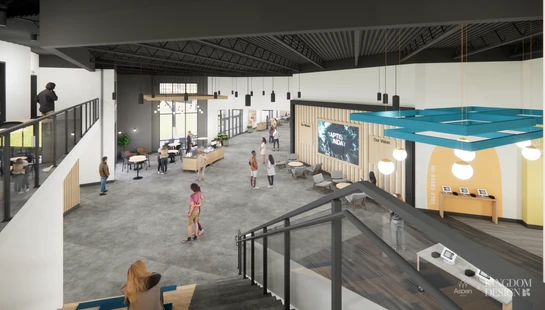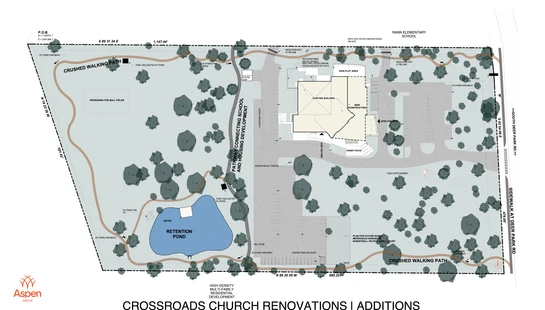kids
Our current Kids Wing will expand to include more space for volunteers, parents, and large group gatherings, improving people flow and enhancing security throughout the children’s area. Kids will also enjoy a new shaded outdoor play space that encourages fun and connection.




